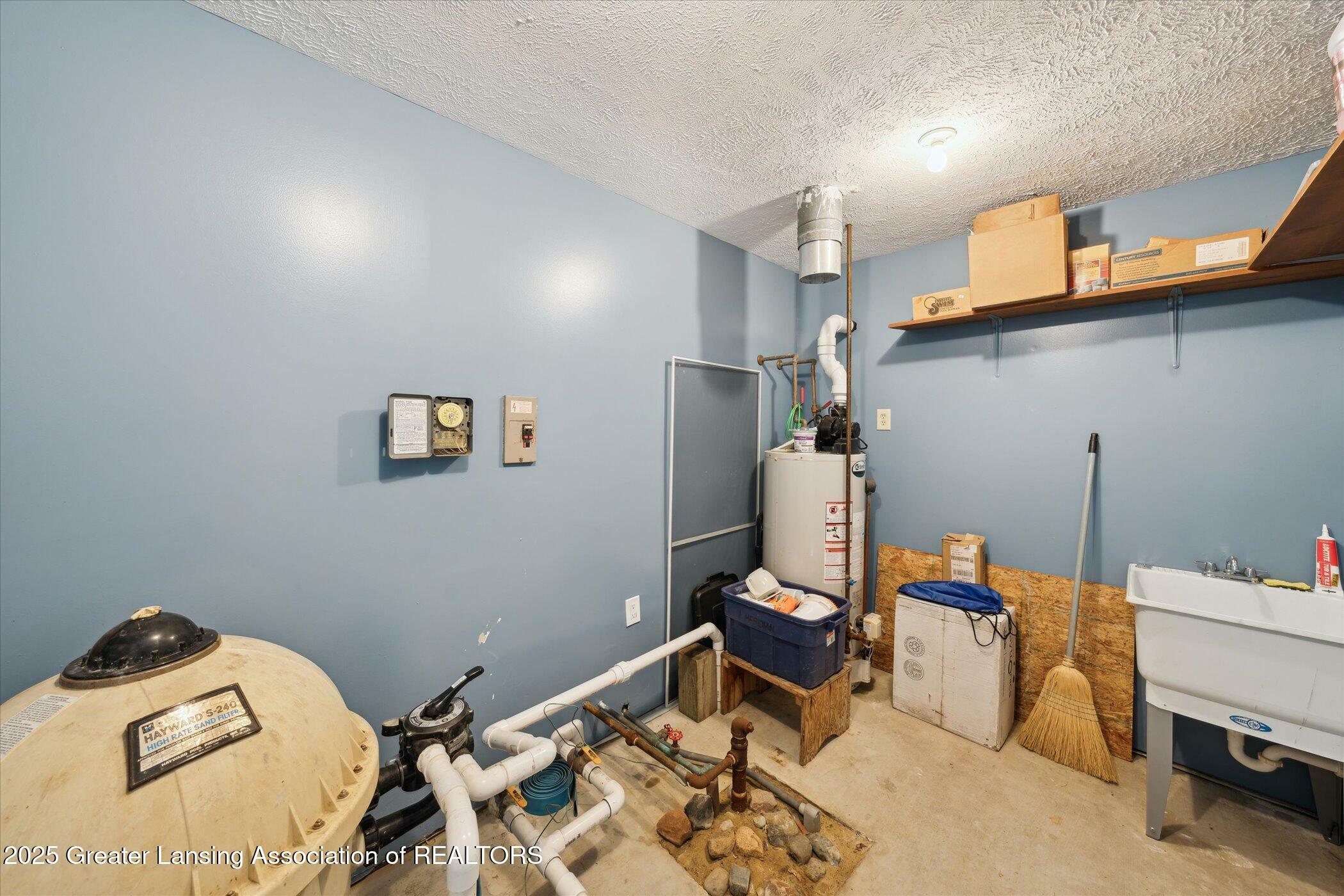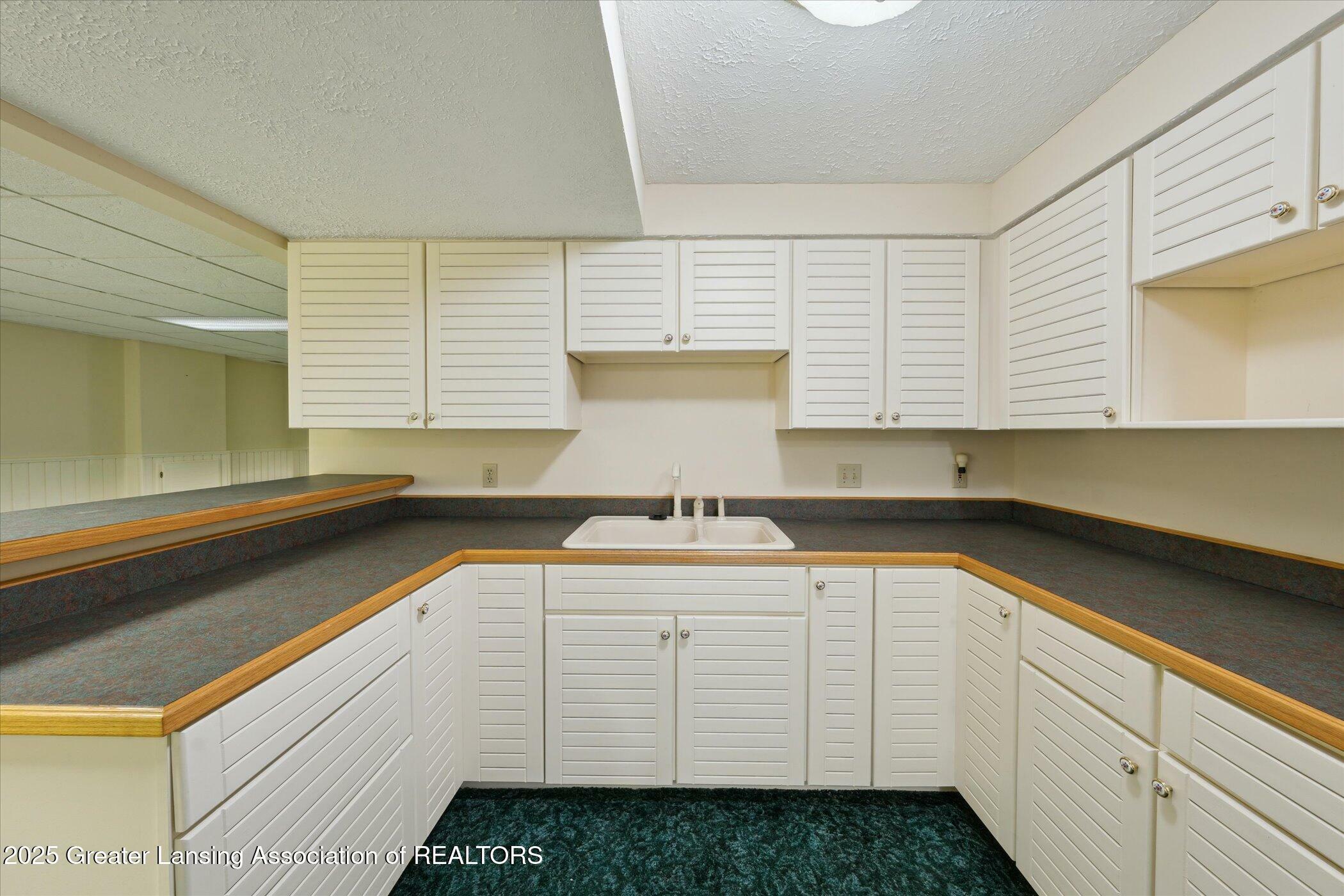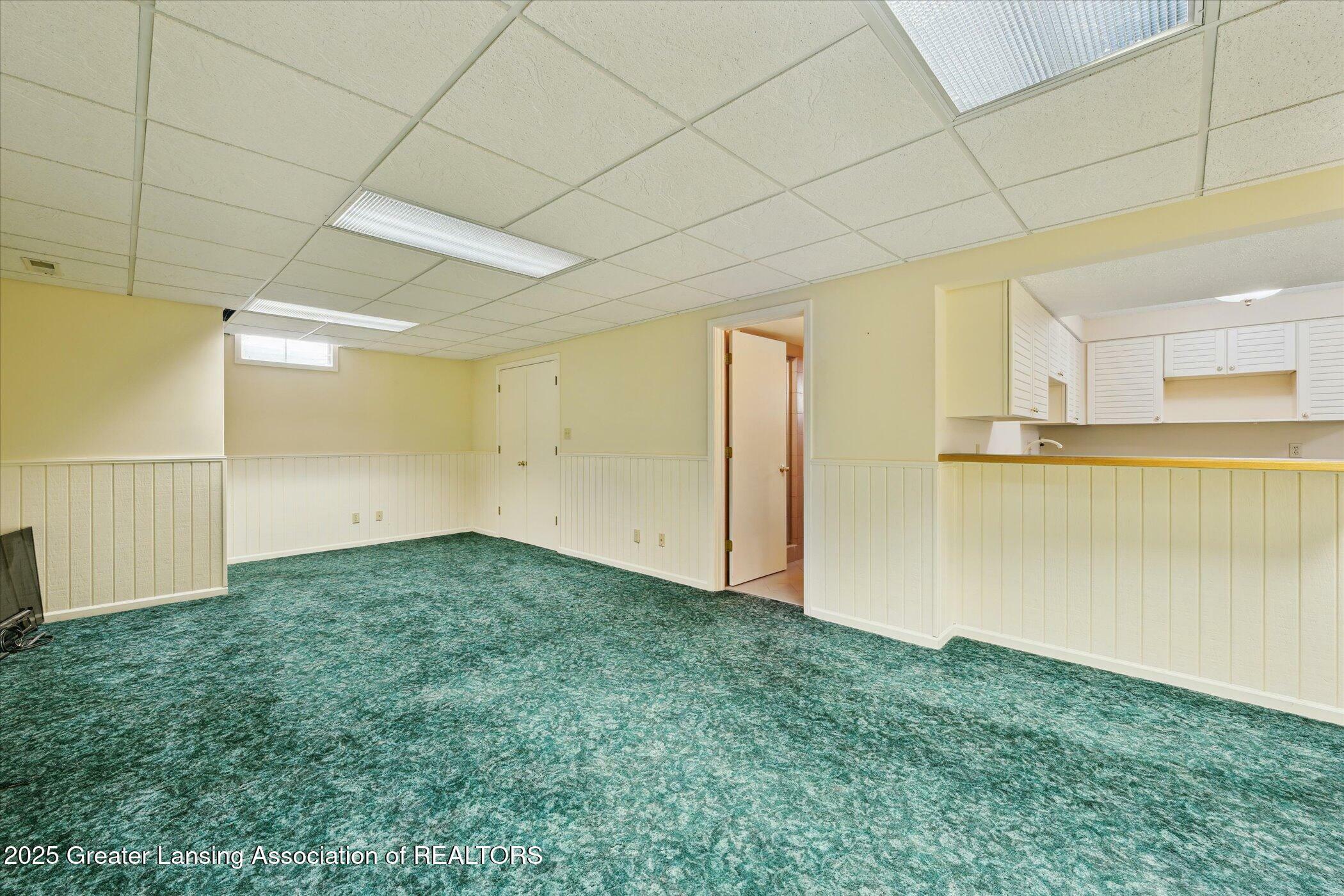


Listing Courtesy of: LANSING MI / Coldwell Banker Professionals / James Magnotta
5823 Wood Valley Drive Haslett, MI 48840
Active (1 Days)
$388,000
Description
MLS #:
288921
288921
Taxes
$6,873(2024)
$6,873(2024)
Lot Size
0.25 acres
0.25 acres
Type
Single-Family Home
Single-Family Home
Year Built
1987
1987
Style
Traditional
Traditional
County
Ingham County
Ingham County
Listed By
James Magnotta, Coldwell Banker Professionals
Source
LANSING MI
Last checked Jun 14 2025 at 8:01 AM GMT+0000
LANSING MI
Last checked Jun 14 2025 at 8:01 AM GMT+0000
Bathroom Details
- Full Bathrooms: 3
- Half Bathroom: 1
Interior Features
- Disposal
- Gas Water Heater
- Refrigerator
- Dishwasher
- Bar Fridge
- Built-In Electric Range
Property Features
- Fireplace: Family Room
- Fireplace: Wood Burning
- Foundation: Concrete Perimeter
Heating and Cooling
- Forced Air
- Natural Gas
- Central Air
Pool Information
- Diving Board
- In Ground
- Outdoor Pool
- Pool Cover
- Pool Sweep
Homeowners Association Information
- Dues: $80/ANNUALLY
Flooring
- Carpet
- Ceramic Tile
- Hardwood
- Vinyl
Utility Information
- Sewer: Public Sewer
Parking
- Attached
- Garage Door Opener
- Garage Faces Front
Living Area
- 2,985 sqft
Location
Disclaimer: Copyright 2025 Greater Lansing Association of Realtors. All rights reserved. This information is deemed reliable, but not guaranteed. The information being provided is for consumers’ personal, non-commercial use and may not be used for any purpose other than to identify prospective properties consumers may be interested in purchasing. Data last updated 6/14/25 01:01




3,000 sq. ft. of finished living space, this one-owner home offers a peaceful setting with a
beautifully landscaped, fenced backyard featuring mature evergreens, a kidney-shaped in-ground
pool, a brick patio, and a large deck, perfect for grilling, entertaining, or simply unwinding.
The 12'x18' pool house includes a full bathroom with dual showers, a vanity, and a separate toilet
room, plus a dedicated space for pool equipment and filtration.
Inside, the lower level offers nearly 1,200 sq. ft. of finished space, including a spa-inspired
bathroom with a walk-in tile steam shower and a generously sized cedar sauna. You'll also find a quiet home office with built-ins, a spacious rec room with a wet bar, and a versatile 17'x11' bonus room.
Upstairs, the primary suite features a walk-in closet and en suite bathroom, while two additional sizeable bedrooms share a full hallway bathroom.
The main level welcomes guests with a formal living room and dining room just off the foyer. At the heart of the home is a warm and inviting kitchen, offering rich wood cabinetry and abundant counter space. The adjacent bay-windowed casual dining area is bathed in natural light and offers serene views of the backyard and pool, an ideal setting for everyday meals or entertaining. Just beyond, the cozy family room with a wood-burning fireplace invites you to relax and unwind.
Practicality meets convenience with a spacious laundry room, complete with generous counter
space and storagelocated just inside from the attached two-car garage. A discreetly tucked away half bath adds to the home's thoughtful and functional layout.
Don't miss your chance to own this special home, schedule your showing today!